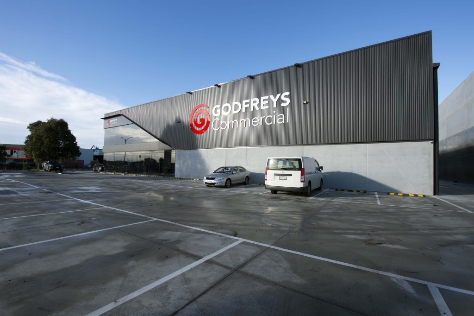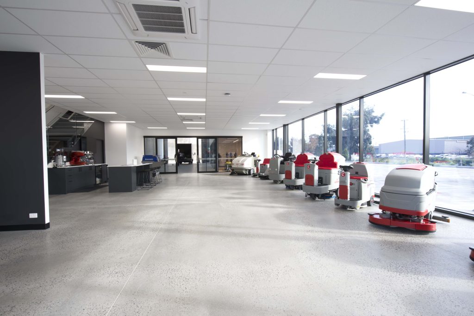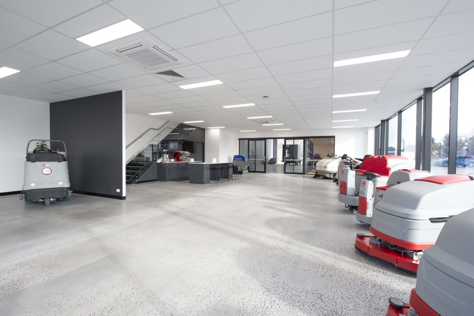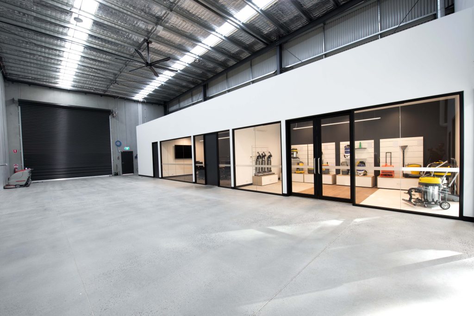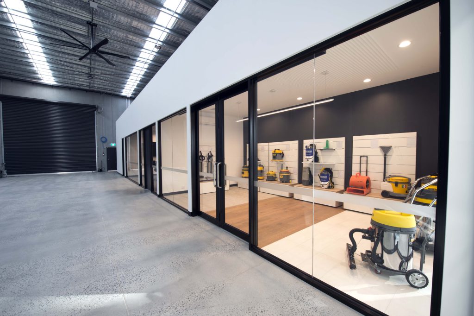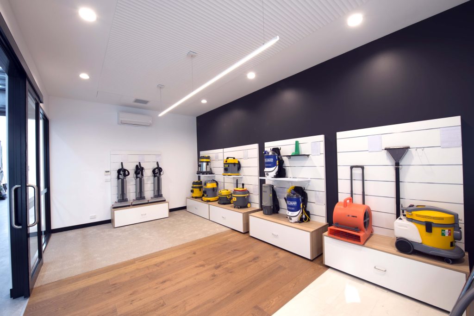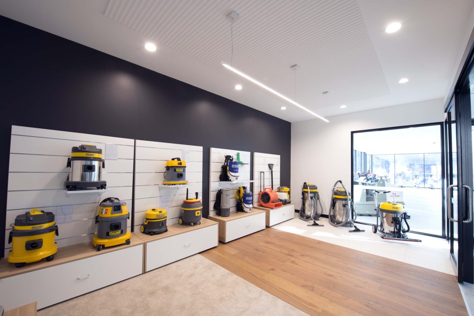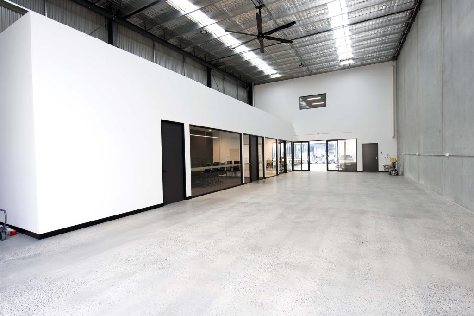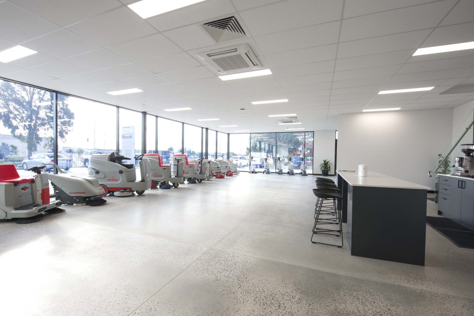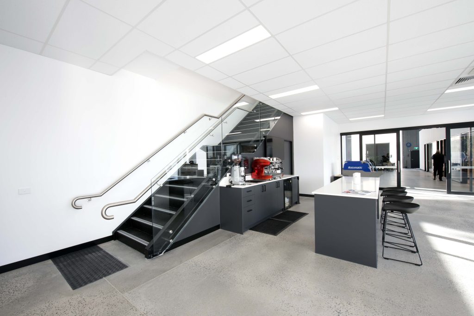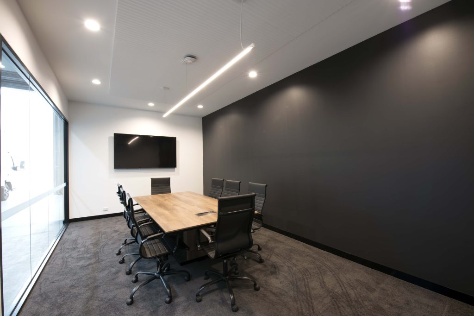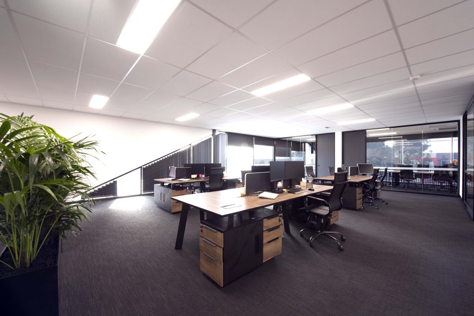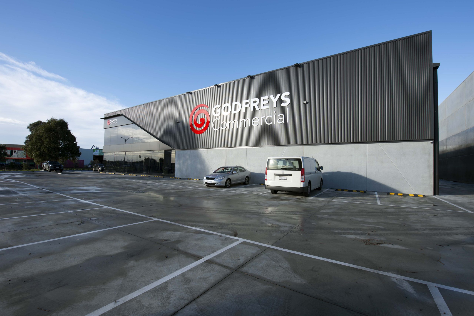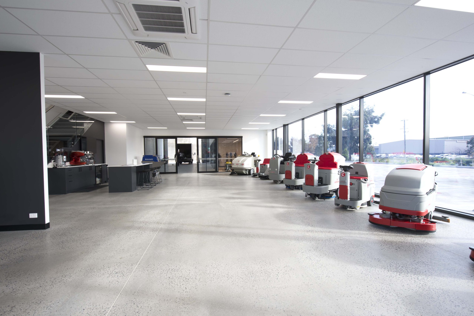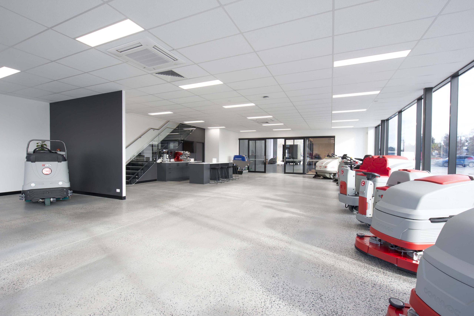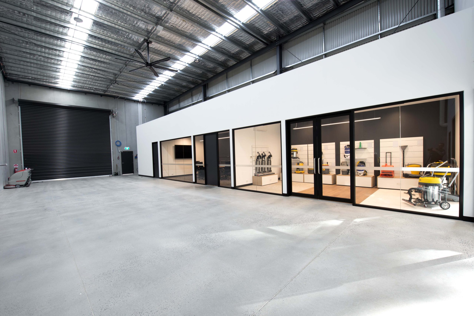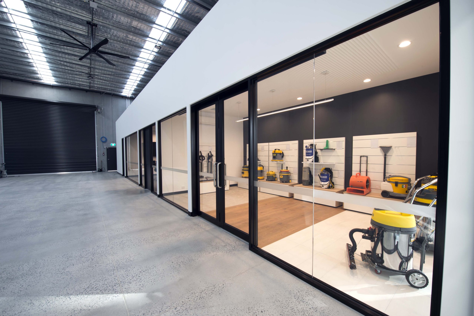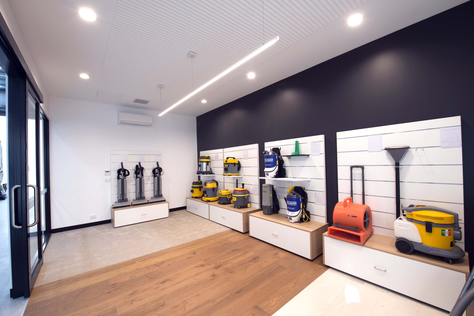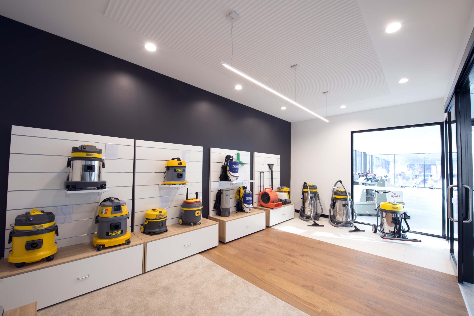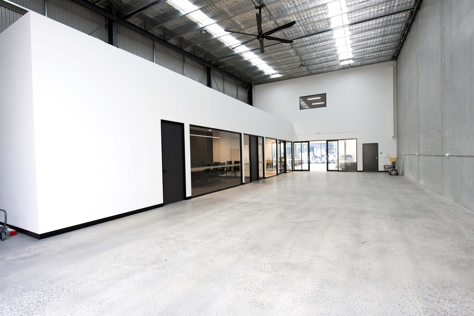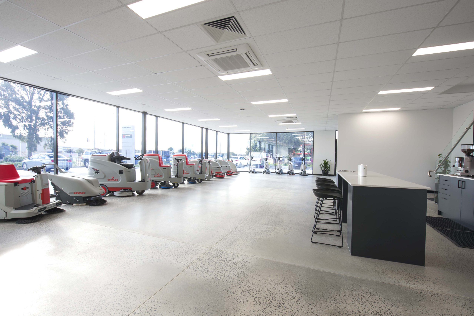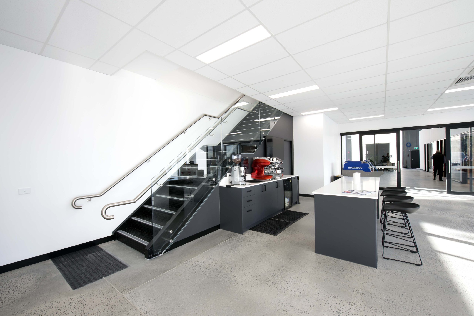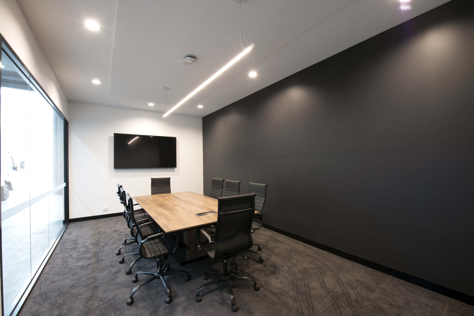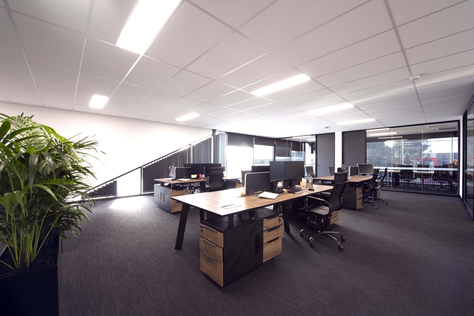Fit-Out
Godfreys
LOCATION
Altona
PROJECT SIZE
680sqm
STATUS
Completed
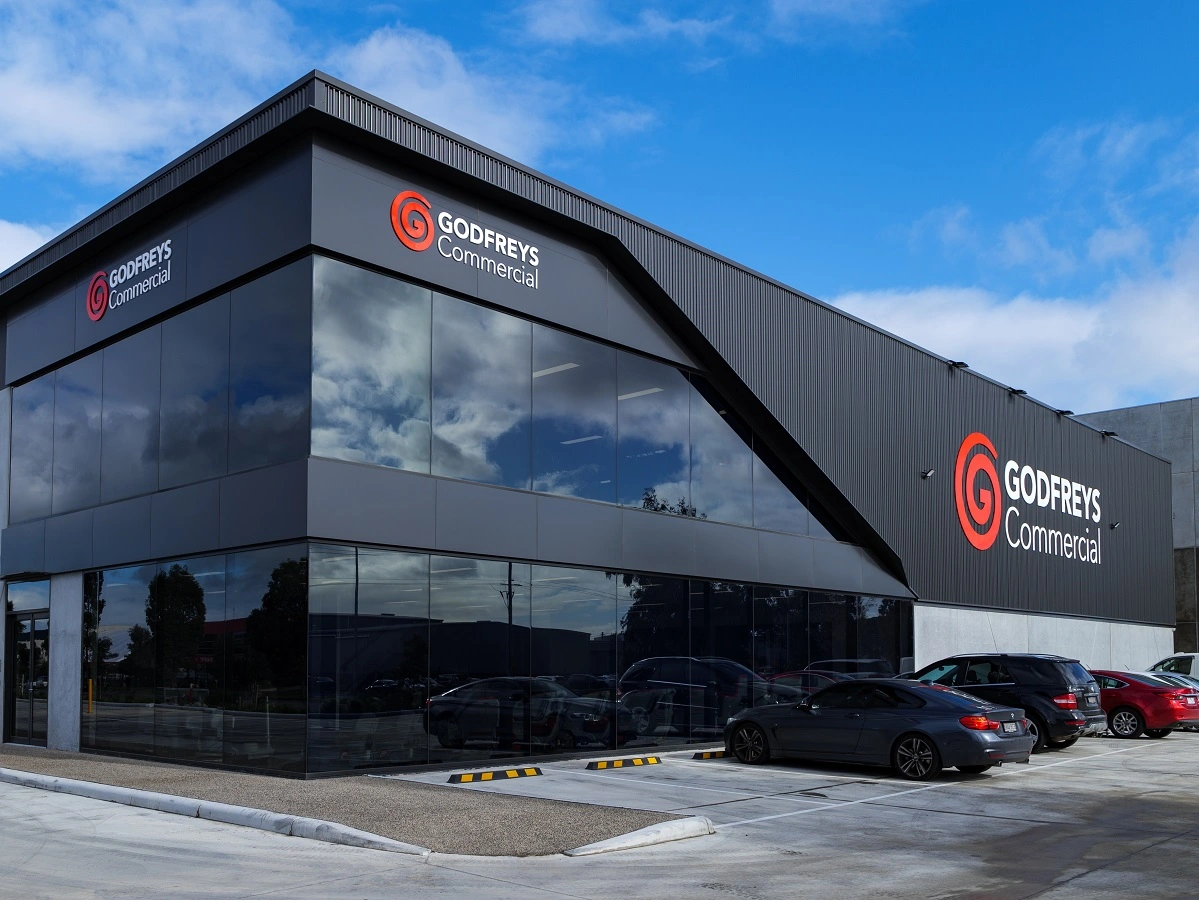
Godfreys Commercial Showroom/Head Office was transformed from an existing Warehouse to a sleek modern space with the addition of a Mezzanine increasing the use capacity. The existing concrete slab on the Groundfloor was grinded and polished leaving a stunning surface that can easily be kept clean. The main showroom space further divides into smaller areas with a mix of stud and glazed partitions. The admin areas is located on the first floor with the majority of the partitions being glazed.
The mix in design of both levels allows Godfreys to operate and showcase their equipment to customers in their showroom areas on the Groundfloor whilst having their admin and management team carry out the day-to-day running of the business out of sight on the First Floor.
