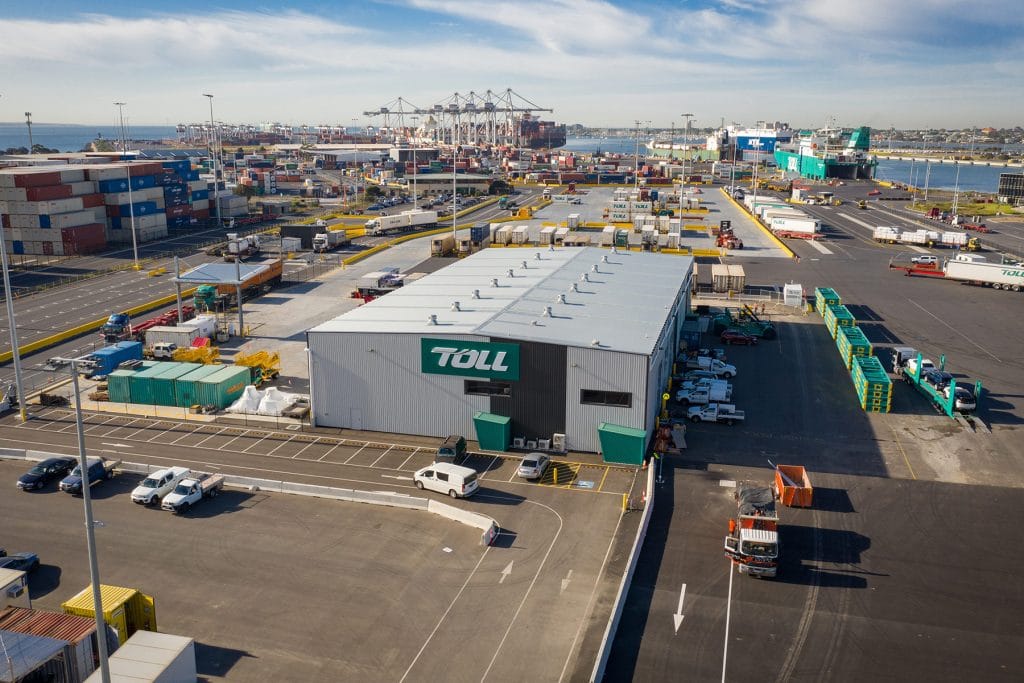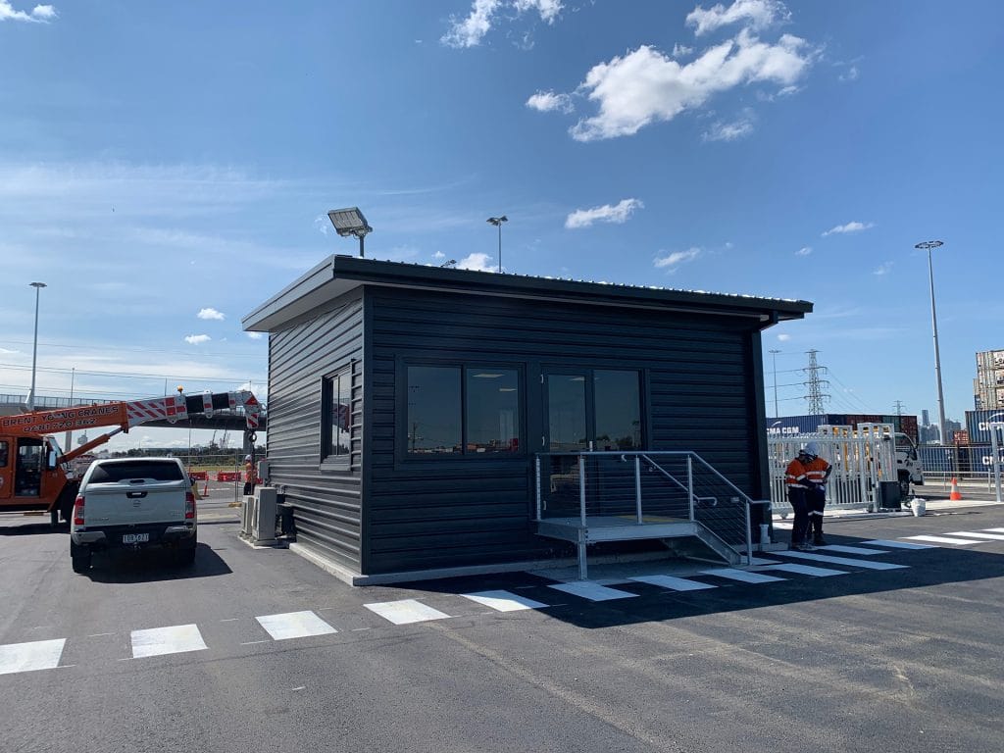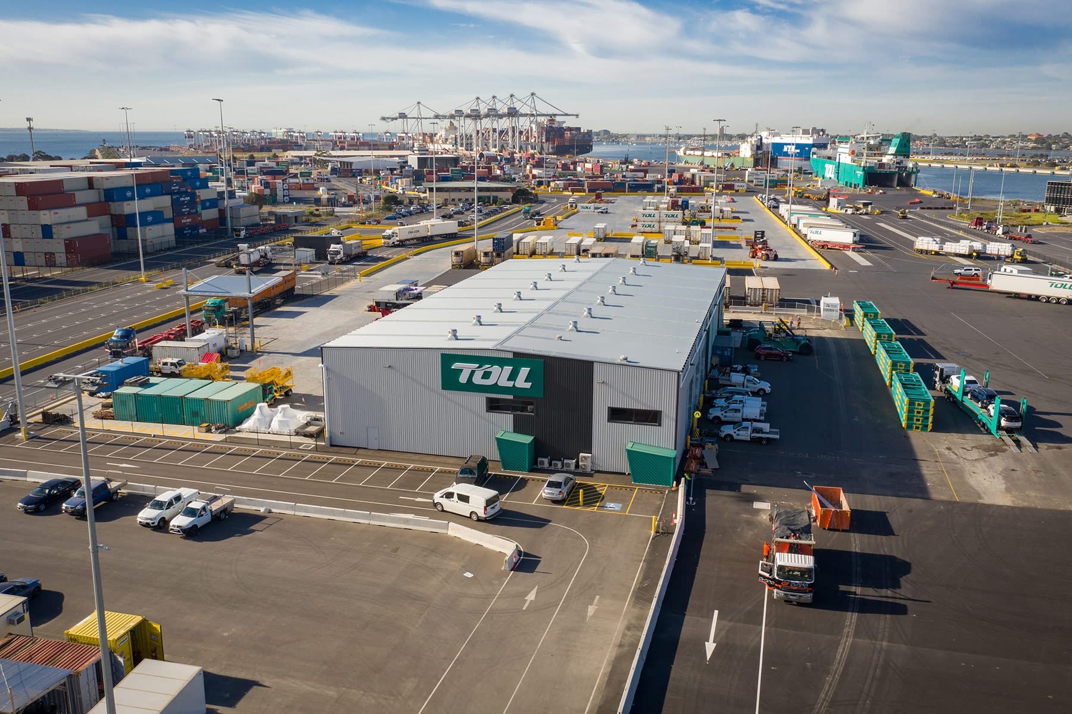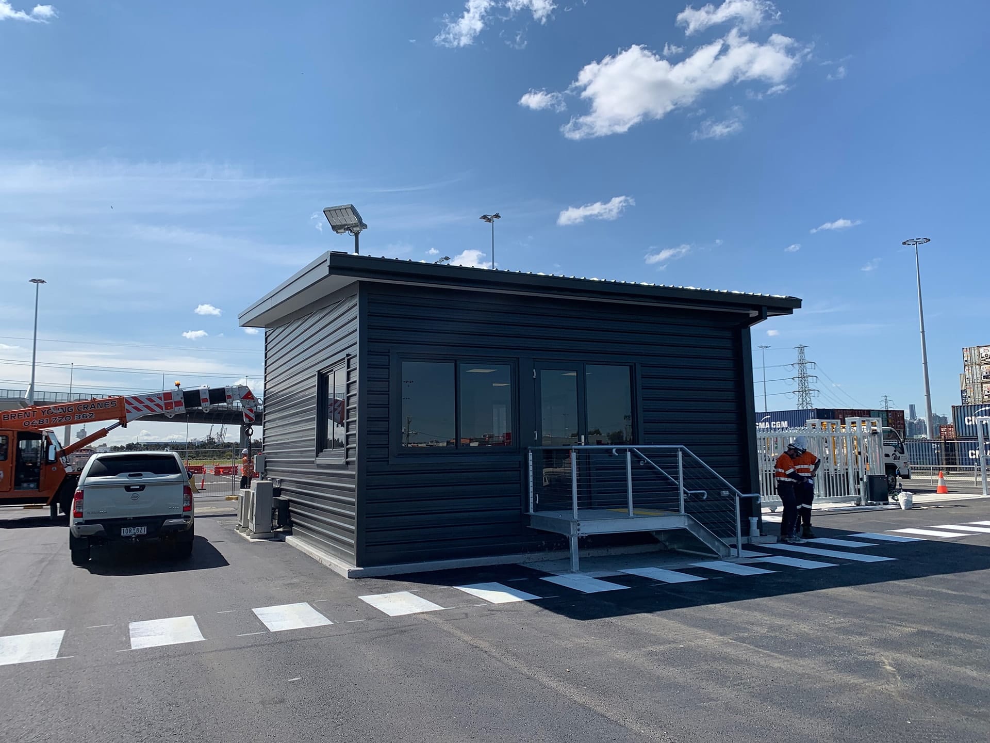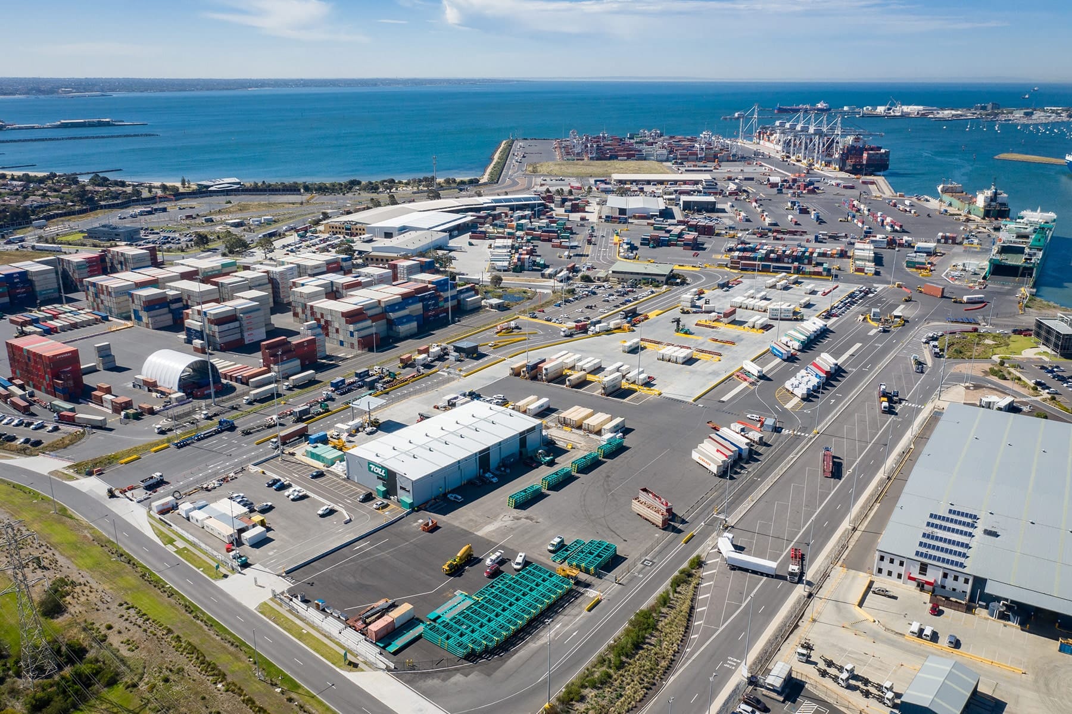Commercial Industrial
Toll Webb Dock Workshop Warehouse
LOCATION
Port Melbourne
PROJECT SIZE
25,000m2
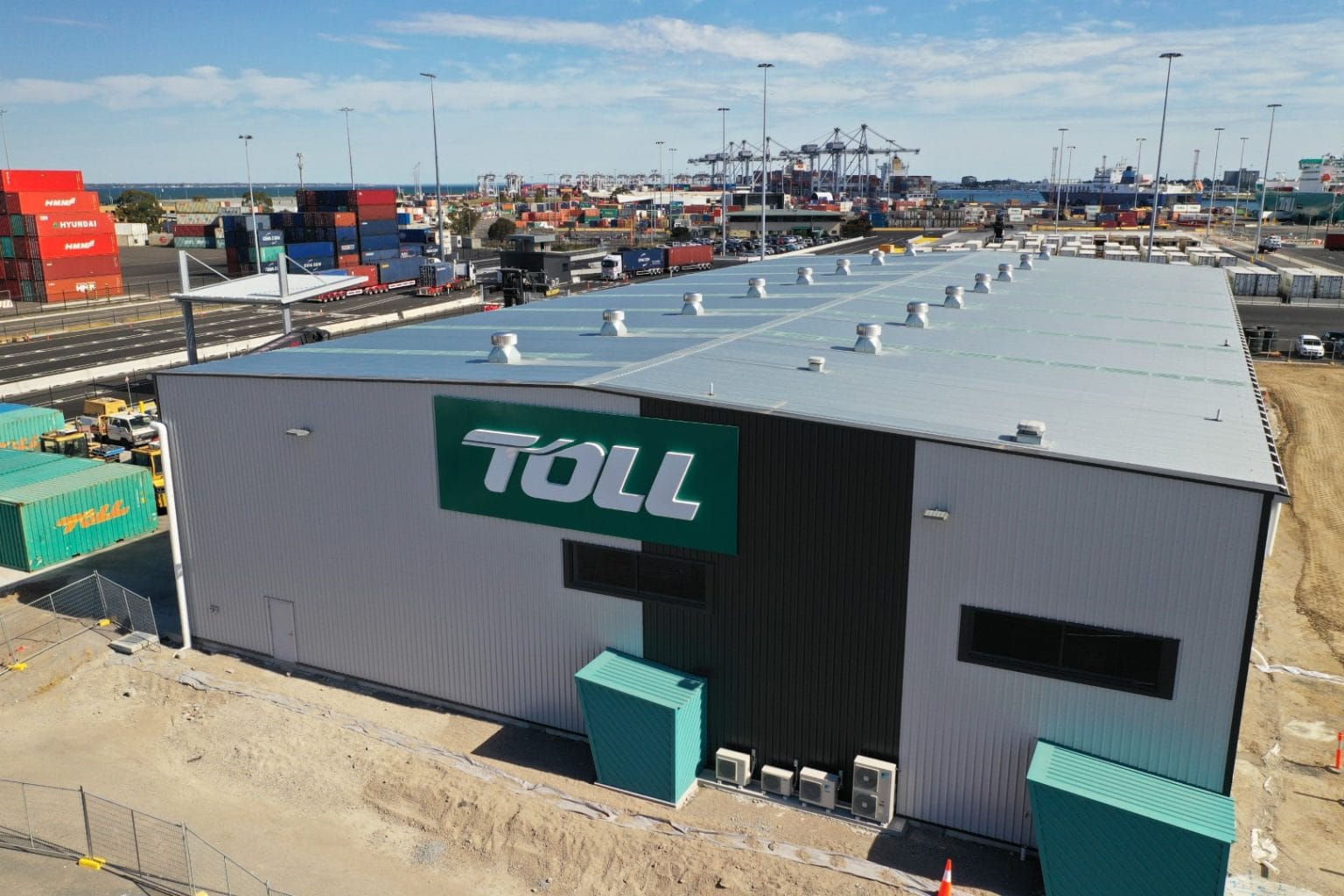
This project was strategically divided into two distinct phases, each playing a pivotal role in enhancing logistics capabilities for our esteemed client, Toll.
In the first stage, our team orchestrated the construction of a state-of-the-art warehouse, a modern gatehouse, and a substantial canopy. These additions not only bolstered Toll’s logistical infrastructure but also represented a significant step towards optimising their operations.
The second stage of this ambitious undertaking was equally transformative. Here, our focus was on expanding an existing warehouse, effectively doubling its size from 6,000 square meters to an expansive 12,000 square meters. This substantial augmentation in storage capacity was driven by Toll’s growing demands and the need to accommodate a burgeoning inventory.
By meticulously executing these two phases, our project not only enriched Toll’s logistics framework but also positioned them for enhanced operational efficiency, ensuring they are well-equipped to meet the evolving demands of their industry.
